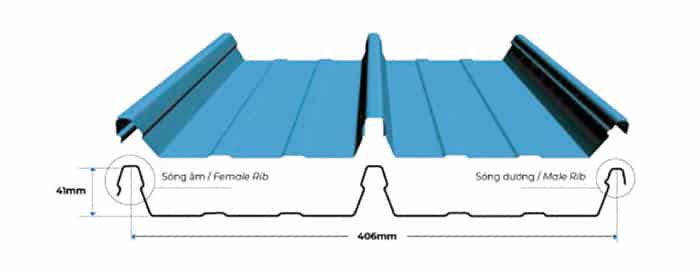Wind load analysis will be based on ASCE 7-05 Code of Buildings of Any Height with Gable Roof q <= 45° or Monoslope Roof q <= 3°. Using Method 2: Analytical Procedure

Load combination for Strength limit stage design by ASCE 7-05: 0.9D + 1.6W
Load combination for Strength limit stage design by ASCE 7-05: 1.6W
| Loading | Capacity | Check | Ratio | |
|---|---|---|---|---|
| Zone 1 | ||||
| End Span | XXXX | XXXX | XXXX | XXXX |
| Internal Span | XXXX | XXXX | XXXX | XXXX |
| Zone 2 | ||||
| End Span | XXXX | XXXX | XXXX | XXXX |
| Internal Span | XXXX | XXXX | XXXX | XXXX |
| Zone 3 | ||||
| End Span | XXXX | XXXX | XXXX | XXXX |
| Internal Span | XXXX | XXXX | XXXX | XXXX |
| Zone 4 | XXXX | XXXX | XXXX | XXXX |
| Zone 5 | XXXX | XXXX | XXXX | XXXX |
Load combination for Serviceability limit stage design: D + 0.7W
Load combination for Serviceability limit stage design: 0.7W
| Loading | Capacity | Check | Ratio | |
|---|---|---|---|---|
| Zone 1 | ||||
| End Span | XXXX | XXXX | XXXX | XXXX |
| Internal Span | XXXX | XXXX | XXXX | XXXX |
| Zone 2 | ||||
| End Span | XXXX | XXXX | XXXX | XXXX |
| Internal Span | XXXX | XXXX | XXXX | XXXX |
| Zone 3 | ||||
| End Span | XXXX | XXXX | XXXX | XXXX |
| Internal Span | XXXX | XXXX | XXXX | XXXX |
| Zone 4 | XXXX | XXXX | XXXX | XXXX |
| Zone 5 | XXXX | XXXX | XXXX | XXXX |

Wind uplift checking
| Zone 1 | Maximum spacing (mm) | Propose spacing (mm) | Ratio % |
|---|---|---|---|
| End Span | XXXX | XXXX | XXXX |
| Internal Span | XXXX | XXXX | XXXX |
| Zone 2 | Maximum spacing (mm) | Propose spacing (mm) | Ratio % |
| End Span | XXXX | XXXX | XXXX |
| Internal Span | XXXX | XXXX | XXXX |
| Zone 3 | Maximum spacing (mm) | Propose spacing (mm) | Ratio % |
| End Span | XXXX | XXXX | XXXX |
| Internal Span | XXXX | XXXX | XXXX |
| Zone 4 | Maximum spacing (mm) | Propose spacing (mm) | Ratio % |
| End Span | XXXX | XXXX | XXXX |
| Internal Span | XXXX | XXXX | XXXX |
| Zone 5 | Maximum spacing (mm) | Propose spacing (mm) | Ratio % |
| End Span | XXXX | XXXX | XXXX |
| Internal Span | XXXX | XXXX | XXXX |
Roof traffic checking
| Span | Maximum spacing (mm) | Propose spacing (mm) | Ratio % |
|---|---|---|---|
| End Span | XXXX | XXXX | XXXX |
| Internal Span | XXXX | XXXX | XXXX |
Please contact us for precise calculation report.
Contact Us